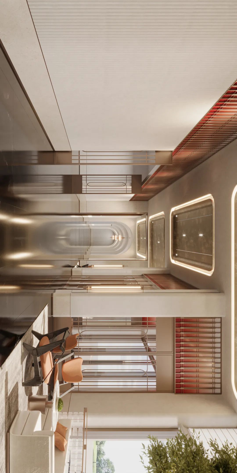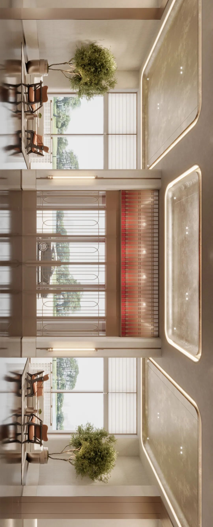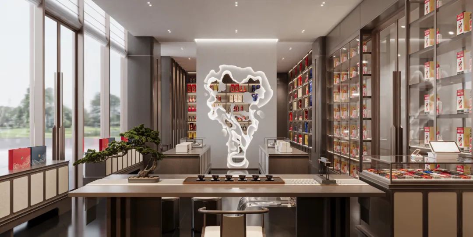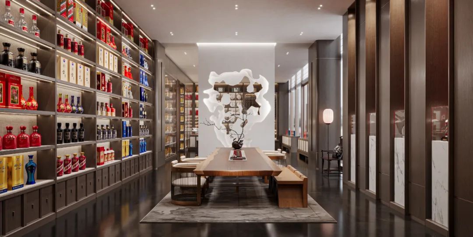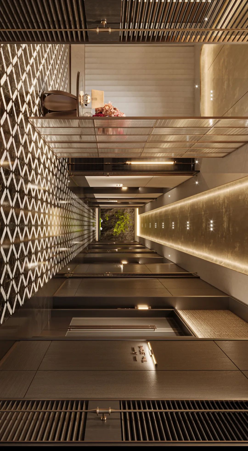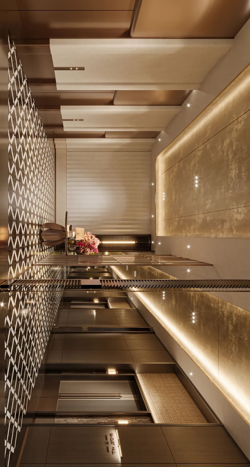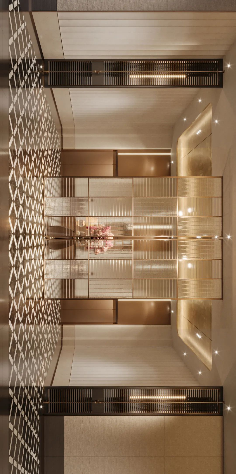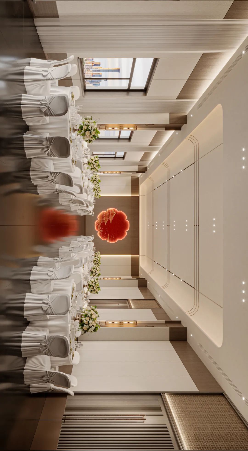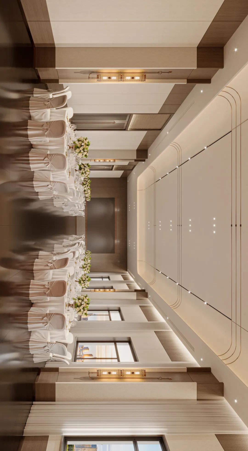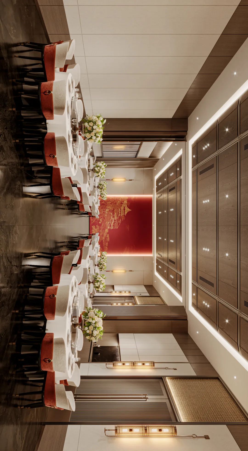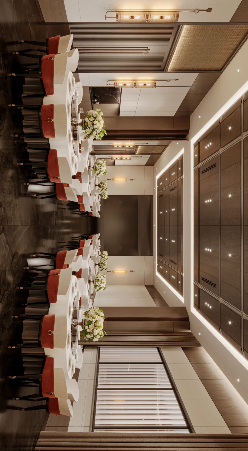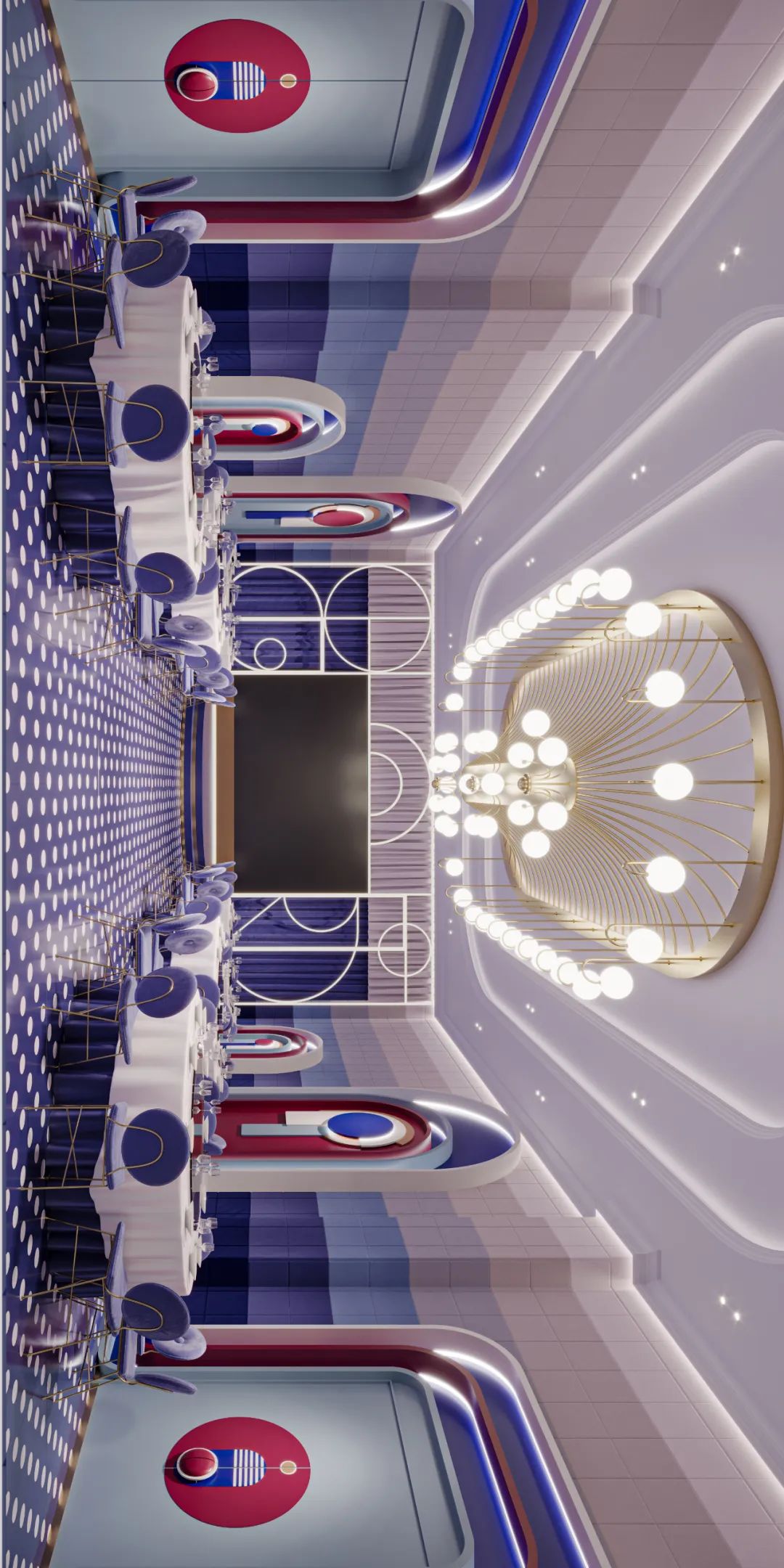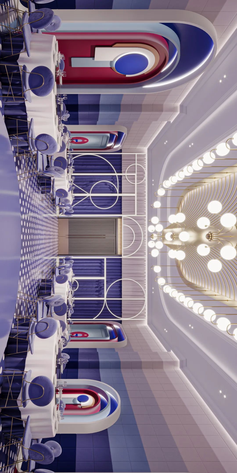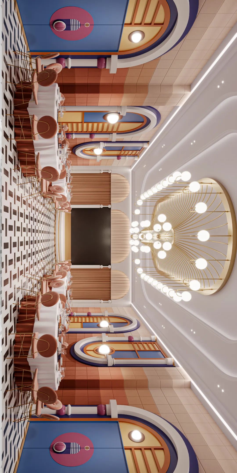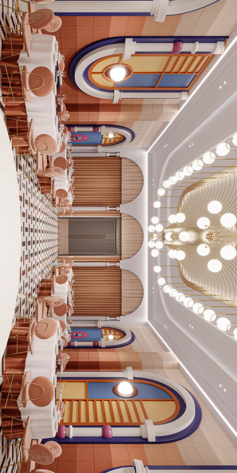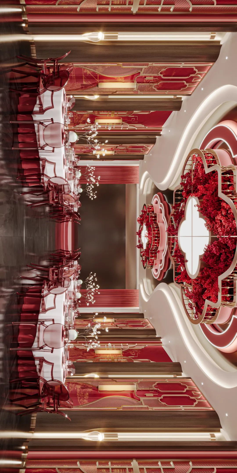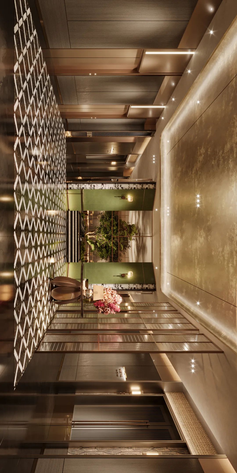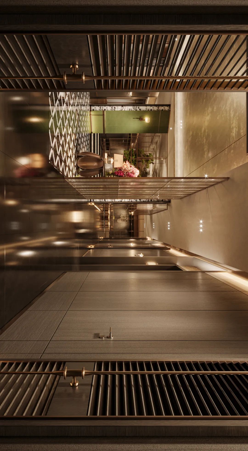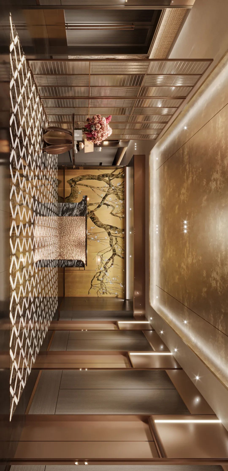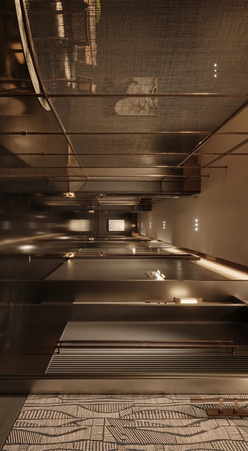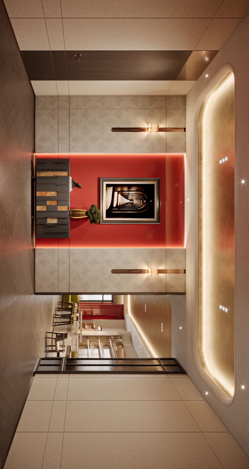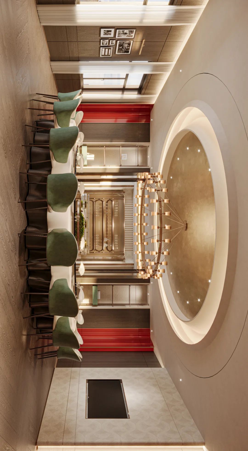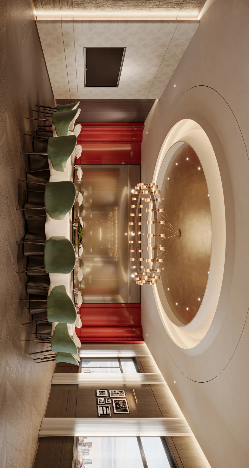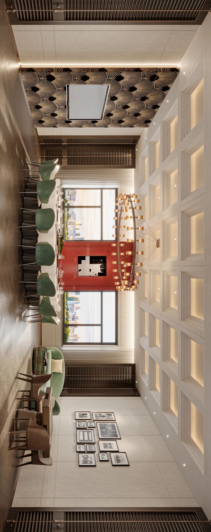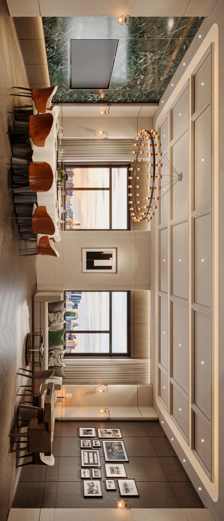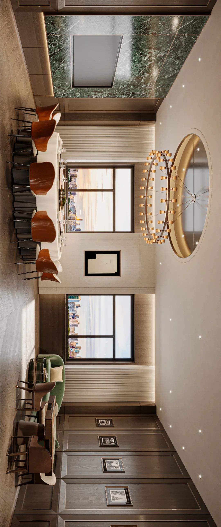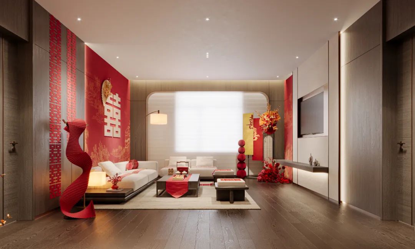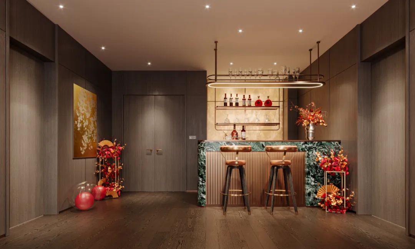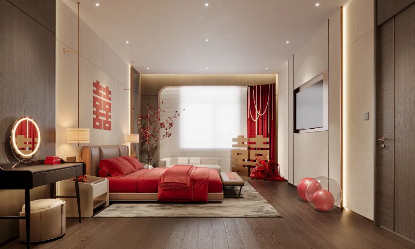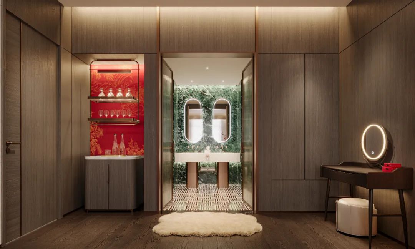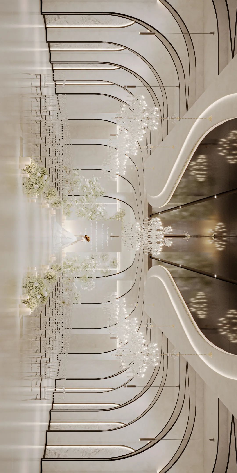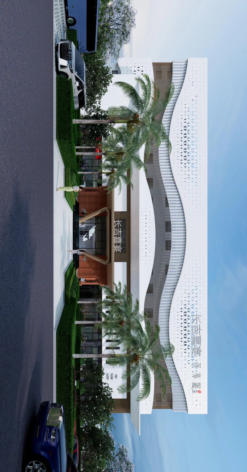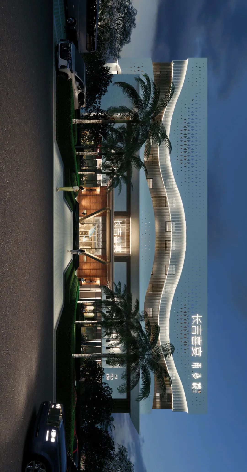服務熱線
15951931910
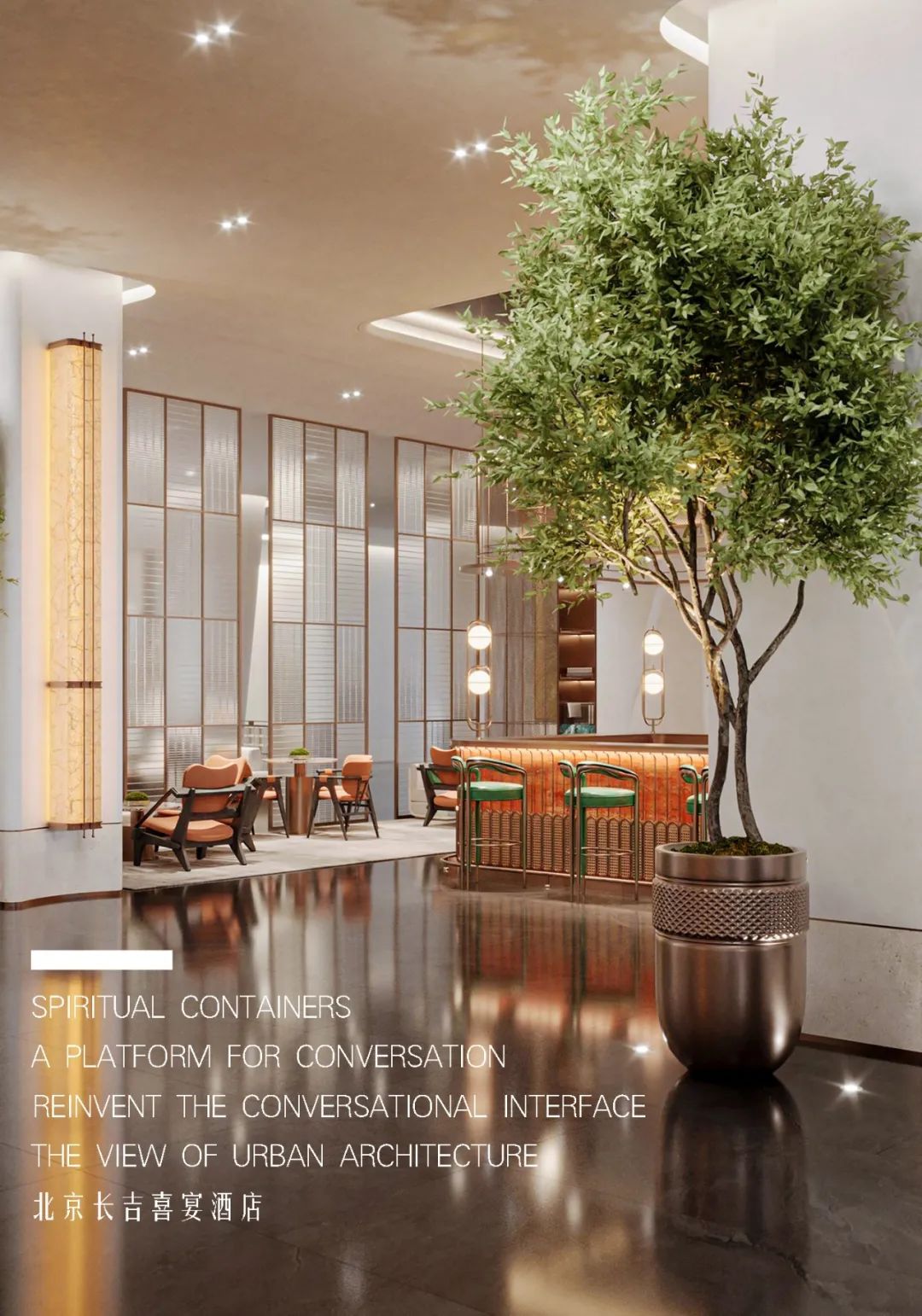
P. 01 Bei Jing CHANGJI Wedding Banquet Hotel 項目地點 ━ 這次的新項目是一個將近10000平的獨立建筑體。從外觀到室內都進行了深度改造。里面的部分包括客房區、全包廂式的酒店和以婚宴為主的宴會中心。項目擇址位于北京平谷,背倚城市發展的主動脈,直面海子水庫與大金山的蒼翠綿延。 This new project is a near 10000 Flat detached building. It has been deeply remodeled from the exterior to the interior. Inside, there are guest rooms, an all-private hotel, and a banquet center dedicated to wedding receptions. The project is located in Pinggu, Beijing, backed by the main artery of urban development, facing the Haizi Reservoir and the lush stretch of Dajin Mountain. P. 02 Bei Jing CHANGJI Wedding Banquet Hotel 重塑紫金城邊城市與圈層的對話界面 ━ 重視城市公共空間和文化傳統,是北京之所以是北京的理由,城市中不同地域之間的巨大差異,并不是簡單的拼貼設計。要將社會、經濟和政治需求與城市建筑的功能和美學品質聯系起來,強調重塑城市與圈層的對話界面,給不同社交圈層對話的一個平臺,在此過程中保持城市的原真性和日常性至關重要。 The emphasis on urban public space and cultural traditions is the reason why Beijing is Beijing, and the huge differences between different regions in the city are not simple collage designs. It is important to connect social, economic and political needs with the functional and aesthetic qualities of urban architecture, emphasizing the reshaping of the dialogue interface between the city and the circle, and giving a platform for dialogue between different social circles, in the process of maintaining the authenticity and daily nature of the city. P. 03 在這種圖底下,項目的意涵不僅在于空間改造本身,更在于通過實際激活該區域,實現人文與商業環境的優化互補。新的空間與生態產生新的對話,讓酒店成為連接空間與人文的精神容器。 Under this kind of diagram, the meaning of the project lies not only in the spatial transformation itself,but also in the optimization and complementarity of the human and commercial environments through the actual activation of the area. The new space and ecology generate a new dialogue, making the hotel a spiritual container that connects space and humanity. P. 04 多元的城市建筑觀更能接近當地人的運營和使用理念,無論是自上而下還是自下而上的方式,更新措施應注意重塑,而非單純的物理改造。設計其實不只是解決功能性的問題,成就某種商業的目標,或者只是營造一個美觀的環境,而是幫助一群人創作一個未來的期盼,是在構寫一個個長長久久故事過程中呈現的樂譜。 A pluralistic view of urban architecture is closer to the local people's concept of operation and use, whether it is a top-down or bottom-up approach, and the renewal measures should pay attention to remodeling, rather than mere physical transformation. Design is not just about solving a functional problem, achieving a certain commercial goal, or just creating an aesthetically pleasing environment, but helping a group of people create a future expectation, and it is a musical score presented in the process of constructing a long story. 1F平面圖 P. 05 2F平面圖 P. 06 3F平面圖 P. 07 4F平面圖 P. 08 儀式堂 P. 09 Bei Jing CHANGJI Wedding Banquet Hotel 1F ━ 步入酒店大堂,燕頷紅與金的主色調優雅溫柔地瞬間勾勒空間氛圍。中心的鏡面天花的是空間過渡的連接,獨特的反射在暖光下流轉,承載著潛心耕耘餐飲的業主的匠心,又以溫潤光澤柔化空間距離感。 Walking into the hotel lobby, the main colors of red and gold elegantly and gently outline the atmosphere of the space. The mirrored ceiling in the center is a connection of spatial transition, and the unique reflection flows in the warm light, carrying the ingenuity of the owners who have devoted themselves to the cultivation of catering, and softening the sense of spatial distance with a warm luster. 請將設備旋轉90度橫屏觀看 Please rotate the device 90 degrees to view it horizontally 摒棄冗余裝飾,以低飽和度色塊構建現代美學語系。黑色大理石與無數點綴與暗藏的光源讓整個空間如奢華的家庭客廳一般顯得高貴且慵懶,讓使用環境親人;分隔出來的角落自成一統,閑坐在偌大的空間內用擺設和燈光無形般創造出來的,自然肌理與木飾面的溫潤質感相映成趣。 Abandon redundant decoration and build a modern aesthetic language with low-saturation color blocks. The black marble and countless embellishments and hidden light sources make the whole space look noble and lazy like a luxurious family living room, allowing the use of the environment to be loved ones; The separated corners are self-contained, and the natural texture is invisibly created by the furnishings and lighting in the large space, and the natural texture is contrasted with the warm texture of the wood veneer. P. 11 暖光從金色天花的紋理間傾灑,在深色調空間躍動,打破沉穩氛圍。的奢華質感與紅色墻面元素的內斂形成張力,材質的細膩觸感與視覺沖擊交織,燈光錯落分布,在深色墻面上暈染出柔和層次,將端景勾勒成溫馨的焦點。 Warm light pours through the textures of the golden ceiling, dancing in the dark-toned space, breaking the calm atmosphere. The delicate touch of the material is intertwined with the visual impact, and the light is staggered, creating a soft layer on the dark wall, outlining the end scene into a warm focus. 核心水吧區以模塊化單椅組合環繞吧臺的陣列,形成富有韻律的對話單元。橙色石材與綠植點綴其間,打破單色系的沉靜,卻又保持著恰到好處的亮眼,平衡著空間的商業屬性與藝術表達。 The core water bar area wraps around the bar with modular chair combinations to form a rhythmic dialogue unit. Orange stone and green plants are dotted throughout, breaking the silence of the monochrome system, but maintaining just the right amount of eye-catching, balancing the commercial attributes and artistic expression of the space. 細看整個水吧區,空間材質與色彩搭配考究,橘橙、墨綠等靈動色調傳遞高級感,又通過木質元素的溫潤、金屬細節增加了沉穩感。多重場景在此自由疊合,空間因而超越傳統銷售功能,升華為峯層文化符號的集合之地。 Looking closely at the entire water bar area, the space materials and colors are exquisitely matched, with smart tones such as orange and dark green conveying a sense of luxury, and adding a sense of calmness through the warmth and metal details of wood elements. Multiple scenes are freely overlapped here, so that the space transcends the traditional sales function and is sublimated into a collection of cultural symbols on the summit floor. P. 14 從通道墻面的細膩紋理,到植物端景的藝術寫意;從洽談區的靈動奢華,到地面大理石以細膩質地、精美紋路呼應格調,各處材質碰撞的精致細節,為行走觸感強化空間的精致體驗。 From the delicate texture of the passage wall to the artistic freehand of the plant end scene; From the flexible luxury of the negotiation area, to the delicate texture and exquisite texture of the floor marble echoing the style, the exquisite details of the collision of materials everywhere enhance the exquisite experience of the space for the walking touch. 藝術長廊以極具張力的體塊結構構建,弧形線條憑借前后空間的構造,形成層疊的透視。光線柔和地灑滿整個內部空間。地面的大理石將光影反射擴散,進一步增強空間縱深感與立體感,營造通透而深邃的視覺感。 The art gallery is constructed with a tense block structure, and the curved lines form a cascading perspective with the construction of the front and back spaces. Light softly fills the entire interior space. The marble on the floor reflects and diffuses light and shadow, further enhancing the sense of depth and three-dimensionality of the space, creating a transparent and deep visual sense. 絳紅色烤漆玻璃的金屬構建,與周圍簡約質感的藝術涂料碰撞,手刮漆在金色天花形成獨特視覺沖擊。置身于此,視線是被空間牢牢牽引至目上或肅下,由近景的材質細節到遠景的空間延伸,帶來強烈的視覺震撼。 The metal structure of crimson lacquered glass collides with the surrounding simple texture of the art paint, and the hand-scraped paint forms a unique visual impact on the golden ceiling. Standing here, the line of sight is firmly drawn by the space to the top or bottom, from the material details of the close-up to the space of the distant view, bringing a strong visual shock. P. 17- P. 18 深色調空間的沉穩底色,卻因太湖石造型而古色動容。木質紋理與香薰色交織的銷售區。簡雅、古樸、玄妙是我們營造的感覺,雕刻的太湖石、自然肌理與木飾面……我們希望在空間中尋照傳統與現代之間的平衡。 The calm background color of the dark-toned space is antique and moving because of the Taihu stone shape. A sales area where wood textures and aromatherapy colors are intertwined. Simple, elegant, simple and subtle is the feeling we create, carved Taihu stone, natural texture and wood veneer...... We wanted to find a balance between tradition and modernity in the space. P. 19- P. 20 Bei Jing CHANGJI Wedding Banquet Hotel 2F ━ 當目光觸及金色天花的獨特紋理,仿佛看見山川歲月的縮影;腳下石材拼花的細膩紋路,似時光留下的詩行。燈光或明或暗,在沉穩基調里勾勒出溫暖的輪廓,既有著莊重的儀式感,又藏著家一般的溫馨。 When the eye touches the unique texture of the golden ceiling, it seems to see the epitome of the mountains and rivers; The delicate lines of the stone parquet under the feet are like the lines of poetry left by time. The lighting is bright or dark, outlining a warm outline in a calm tone, which not only has a solemn sense of ceremony, but also hides the warmth of home. P. 21- P. 22- P. 23 木飾面和墻布與黑色大理石相互呼應,營造出獨特的氛圍。通過材質和色彩的對比,增強多功能廳的層次感和視覺沖擊力的對比美學,將外界與內、正餐與憩溫婉托出。 Wood veneers and wall coverings echo with black marble to create a unique atmosphere. Through the contrast of materials and colors, the contrasting aesthetics of the multi-function hall and visual impact are enhanced, and the outside and the inside, the dining and the rest are brought out. P. 24- P. 25- P. 26- P. 27 寶寶宴廳整體醞釀著弘大的夢幻感,細部則蘊藏了無窮的豐富趣味。我們摒棄了有序的結構表現,將解構主義植入空間設計,營造出視覺上的豐富和盈滿。 The baby banquet hall as a whole brews a dreamy sense of Hongdae, and the details contain infinite rich fun. We abandon the orderly structural representation and implant deconstructivism into the spatial design to create visual richness and fullness. P. 28 - P. 29 看似不規則幾何體的拼接,馬卡龍色系的分層與疊合,并非顯現無序與凌亂,而是精心處理后內在聯系與整體關系的融洽無間。 The splicing of seemingly irregular geometric shapes, the layering and overlapping of macaron colors, do not appear disordered and messy, but the harmony of the inner connection and the overall relationship after careful processing. P. 30- P. 31 中式風格的墻面造型,線條簡約流暢,古樸而雅致。柔和的燈光從金屬網縫隙間灑落,如同庭園中的月色,營造出靜謐氛圍,使人沉浸于中式婚禮的精妙之美,感受傳統文化在現代空間中的延續與新生,為體悟非遺文化提供了不一樣的場所。 The Chinese-style wall shape has simple and smooth lines, simple and elegant. Soft lighting spills from the cracks of the metal mesh, like the moonlight in the garden, creating a quiet atmosphere, making people immersed in the exquisite beauty of Chinese weddings, feeling the continuation and rebirth of traditional culture in the modern space, and providing a different place for understanding intangible cultural heritage. P. 32 Bei Jing CHANGJI Wedding Banquet Hotel 3F ━ 在三層原本空蕩的公共區域中植入獨特的游園空間,通過規劃動線將多個節點和模塊空間有序串聯,細致地考量顧客在每一處停留時的所觀,通過設計引發他們的所感。 A unique amusement park space is implanted in the originally empty public area on the third floor, and multiple nodes and modular spaces are connected in an orderly manner through planning circulation lines, carefully considering what customers see when they stay at each place, and triggering their feelings through design. P. 33- P. 34 空間整體以木飾面作為材料肌理,透過屏風可以看到綠色的造景與金色服務臺之間的視覺沖擊,更好地吸引狹窄走廊中人流的注意力。 The overall space is made of wood veneer, and through the screen, you can see the visual impact between the green landscaping and the golden service desk, which better attracts the attention of the people in the narrow corridor. P. 35- P. 36 公共用餐區與通道之間用金屬麻紡屏風作為隔斷,既提升用餐的神秘感,又彰顯了尊貴感。墻面深棕木飾面、藝術壁紙與天花的米白色藝術漆相互呼應,整體大氣細膩,隔斷屏風與金色琉璃吊燈,強化了空間的質感。 A metal linen screen is used as a partition between the common dining area and the passage, which not only enhances the mystery of dining, but also highlights the sense of prestige. The dark brown wood veneer on the wall, the art wallpaper and the beige art paint on the ceiling echo each other, the overall atmosphere is delicate, and the partition screen and golden glass chandelier strengthen the texture of the space. P. 37 包廂以紅、棕、綠等色彩編織出韻律,暖光從天花的造型間傾灑,在深色調空間躍動,打破沉穩氛圍。讓人踏入時既驚嘆于設計的精致美學,又被色彩激發愉悅情緒。社交的溫度在材質、光影、布局中自然流淌,空間因功能美學而生動,成為承載情感交流的理想容器。 The box is decorated with red, brown, green and other colors to weave a rhythm, and warm light pours from the ceiling, jumping in the dark space, breaking the calm atmosphere. When you step in, you will be amazed by the exquisite aesthetics of the design, and you will be inspired by the colors. The temperature of social interaction flows naturally in the material, light and shadow, and layout, and the space is vivid because of the functional aesthetics, becoming an ideal container for emotional communication. P. 38- P. 39- P. 40 細看每個包廂區,以柔和的木質為主調,墻面和天花板上的造型設計增加了紋理感。桌椅材質與色彩搭配考究,麂棕、墨綠等沉穩色調傳遞高級感,增強空間的生態感和生命力。 A closer look at each of the booth areas reveals a soft wood palette with a textured design on the walls and ceilings. The materials and colors of the tables and chairs are exquisitely matched, and the calm colors such as chamois brown and dark green convey a sense of luxury and enhance the ecological sense and vitality of the space. P. 41- P. 42- P. 43 Bei Jing CHANGJI Wedding Banquet Hotel 4F ━ 當東方美學邂逅當代設計哲學,婚房以闊綽的空間蘊藏從容氣度,通過中式空間敘事,在光影流轉及自成韻律。 When Oriental aesthetics meets contemporary design philosophy, the wedding room contains a calm and generous space with a spacious space, and through the Chinese space narrative, it flows in light and shadow and becomes its own rhythm. P. 44 設計旨在探索東方韻味下,婚房的一種意象而深邃的表達,為賓客呈現獨一無二的步入體驗。暖調燈光為空間蒙上柔焦濾鏡,喧囂止步于門框之外。 The design aims to explore the imagery and profound expression of the wedding room under the oriental charm, presenting guests with a unique walk-in experience. Warm lighting casts a soft-focus filter over the space, and the hustle and bustle stops beyond the door frame. P. 45 柔和的燈光悄然傾灑,點亮每寸角落,交織出溫馨實用的氛圍。整個空間將功能性與舒適性精妙融合。簡潔而整體的空間構成,賦予了臥室高雅的氣質。它延續了客房的韻律與安穩,為賓客的舒心休憩奠定了基調。 Soft lighting quietly pours in, illuminating every inch of the corner, interweaving a warm and practical atmosphere. The entire space is a subtle blend of functionality and comfort. The simple and holistic space composition gives the bedroom an elegant temperament. It continues the rhythm and stability of the room, setting the tone for the guests' comfortable rest. P. 46 暖色的光線與深的的木飾面相襯,通過端頭衛生間的綠色大理石構成視覺中心,增加一抹綠色濾鏡。開放式的bar,在面向臥室的一側巧妙融合了木質與紅色元素,烘托出親密的交流氛圍。 Warm light is complemented by deep wood veneer, which adds a touch of green filter to the visual center of the green marble in the bathroom at the end. The open bar, which cleverly blends wood and red elements on the side facing the bedroom, sets off the atmosphere of intimate communication. P. 47 Bei Jing CHANGJI Wedding Banquet Hotel 儀式堂 ━ 儀式堂以極具張力的弧形結構構建,層層疊疊的線條向外處延伸,形成強烈的透視感。兩側立柱與頂部弧線形成呼應,流暢的韻律讓空間內容顯得肅穆莊重 The ceremonial hall is constructed in a highly tense curved structure, with cascading lines extending outwards to create a strong sense of perspective. The columns on both sides echo the curve at the top, and the smooth rhythm makes the space content appear solemn and solemn P. 48 Bei Jing CHANGJI Wedding Banquet Hotel 建筑外立面 ━ 建筑以橫向延展的形態呼應山脈走向,同時通過錯層與體塊扭轉,串聯從開放到私密的多維體驗,橫向的形態和輕盈的顏色,讓上層更具漂浮感,也與底層形成強烈的對比關系。 The building echoes the direction of the mountain range in a horizontally extended form, and at the same time, through the split-level and the twisting of the volume, it connects the multi-dimensional experience from open to private, and the horizontal form and light color make the upper floor more floating, and also form a strong contrast relationship with the ground floor. P. 49- P. 50 [ 原創聲明:本文為結婚產業觀察轉載;來源:赫仕設計;轉載請注明作者姓名和來源。文章內容系作者個人觀點,不代表結婚產業觀察對觀點贊同或支持。 ] 關注微信公眾號:結婚產業觀察(wionews),每日推送,干貨互動精彩多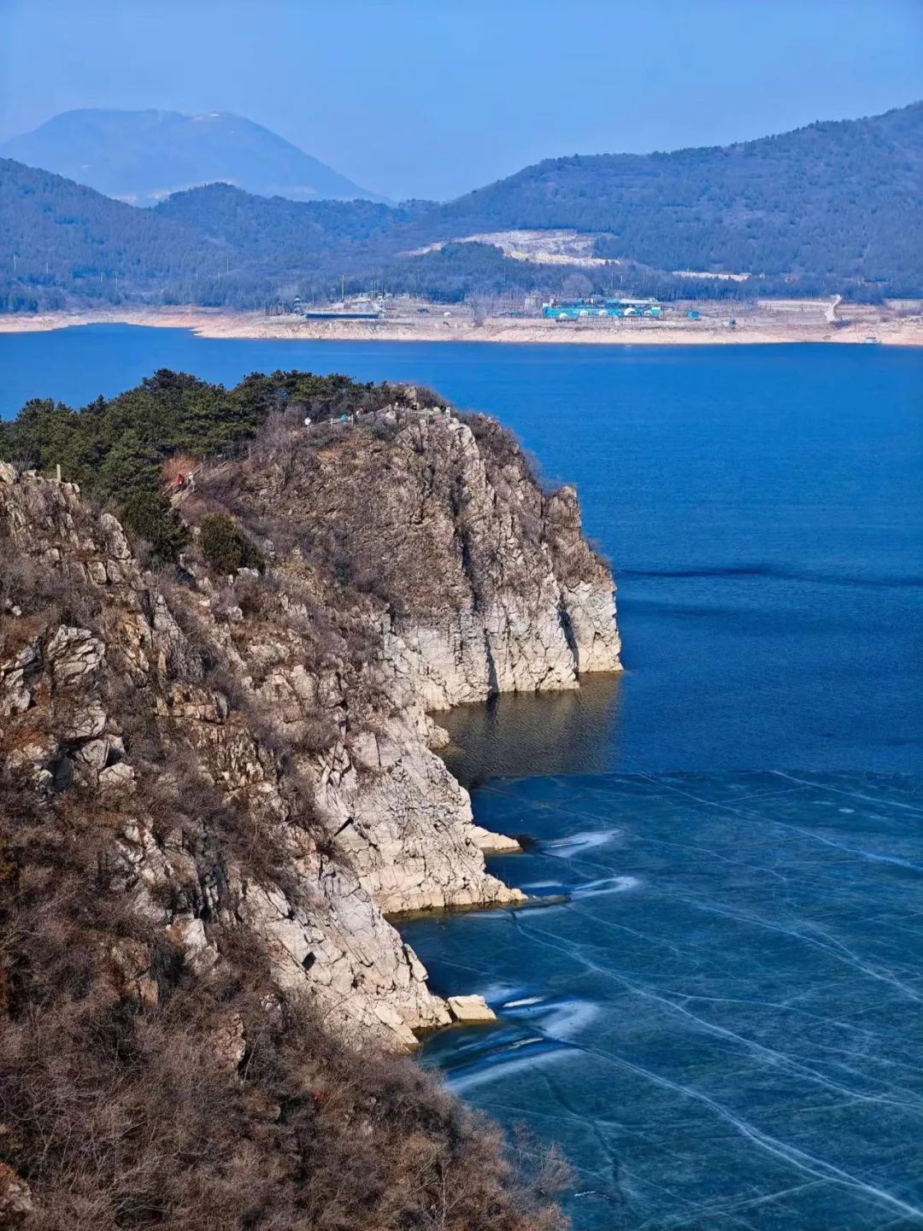
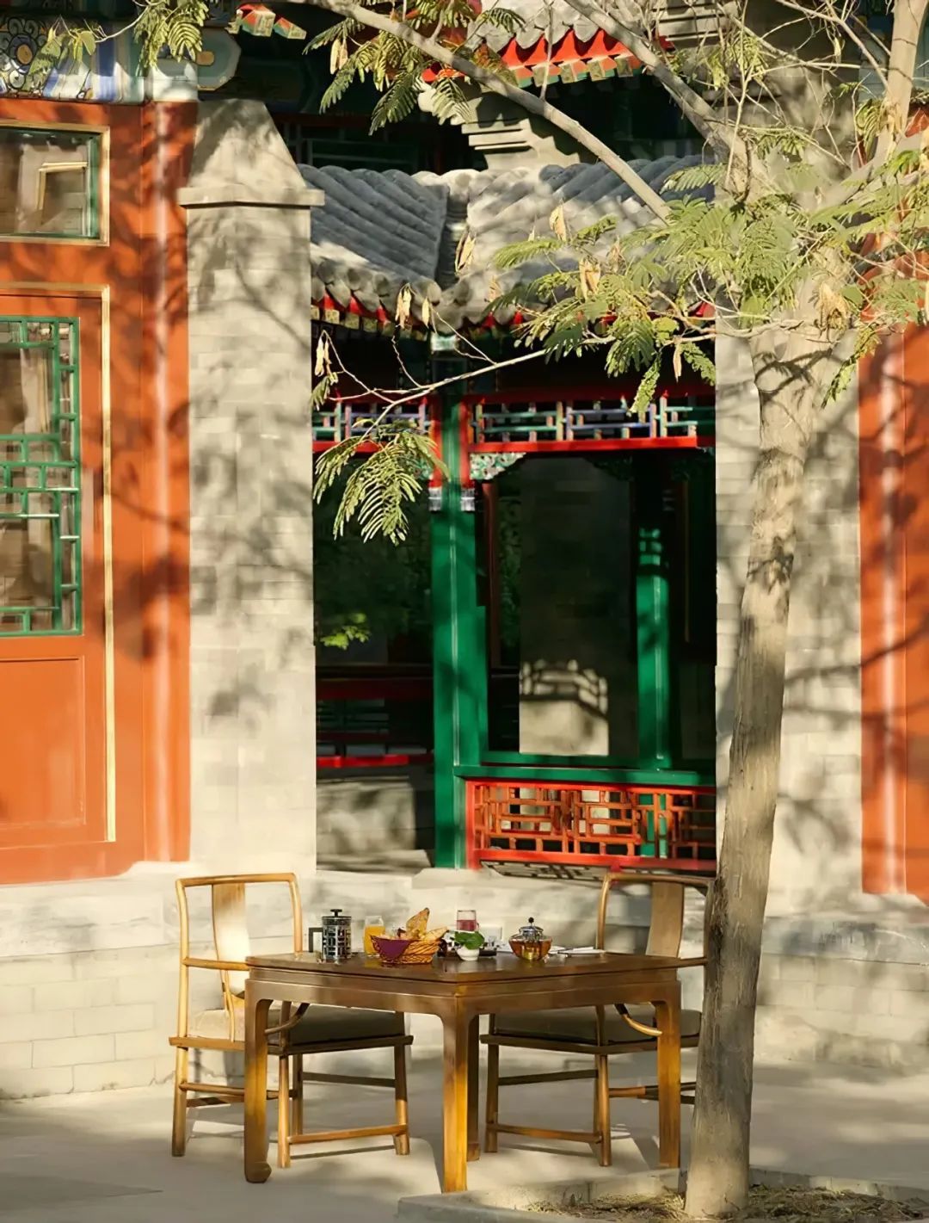
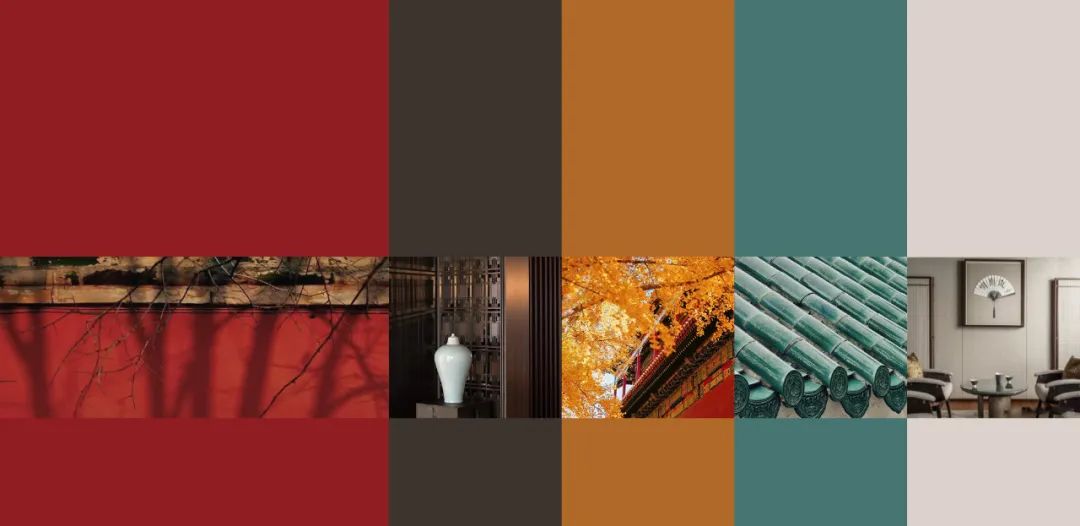
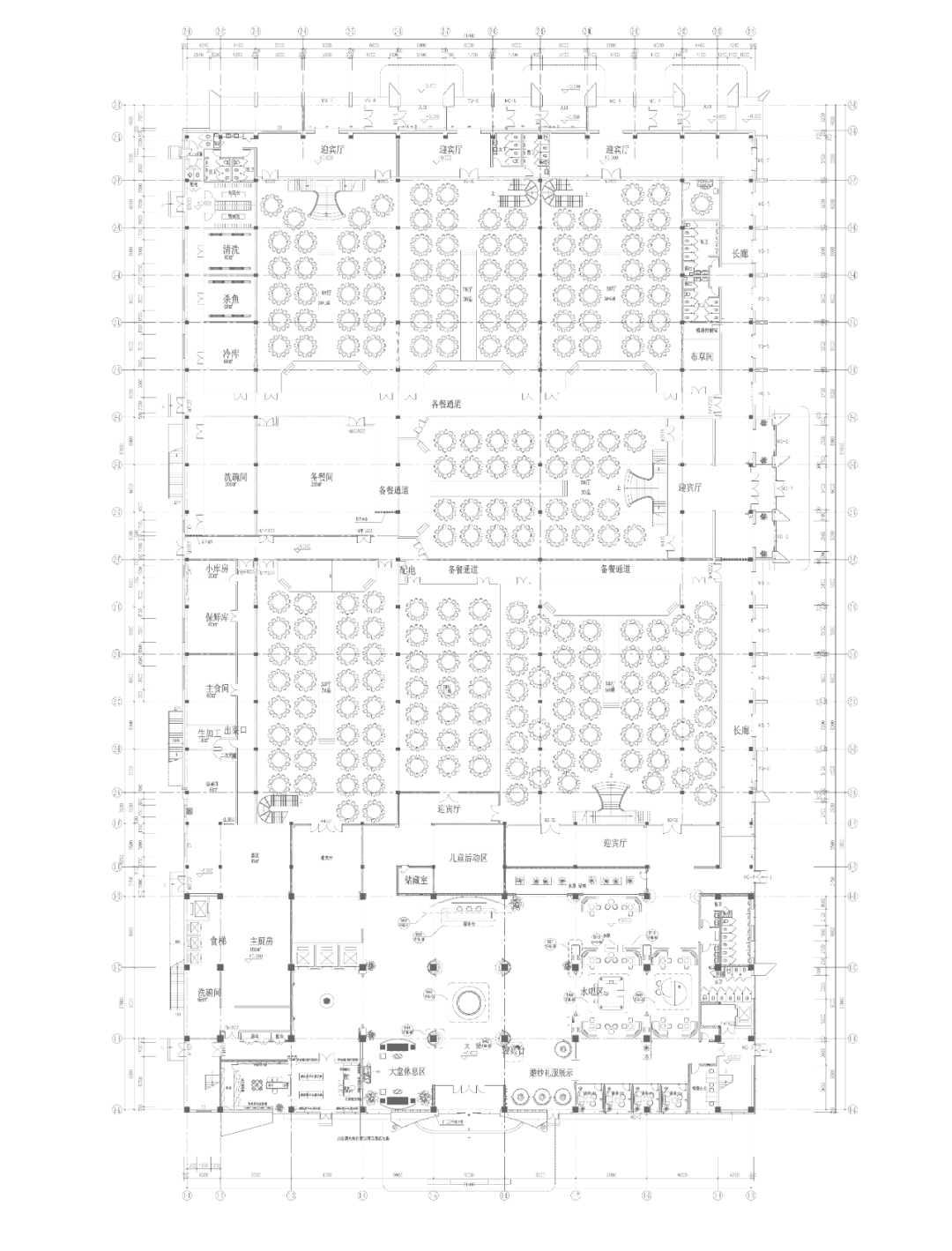
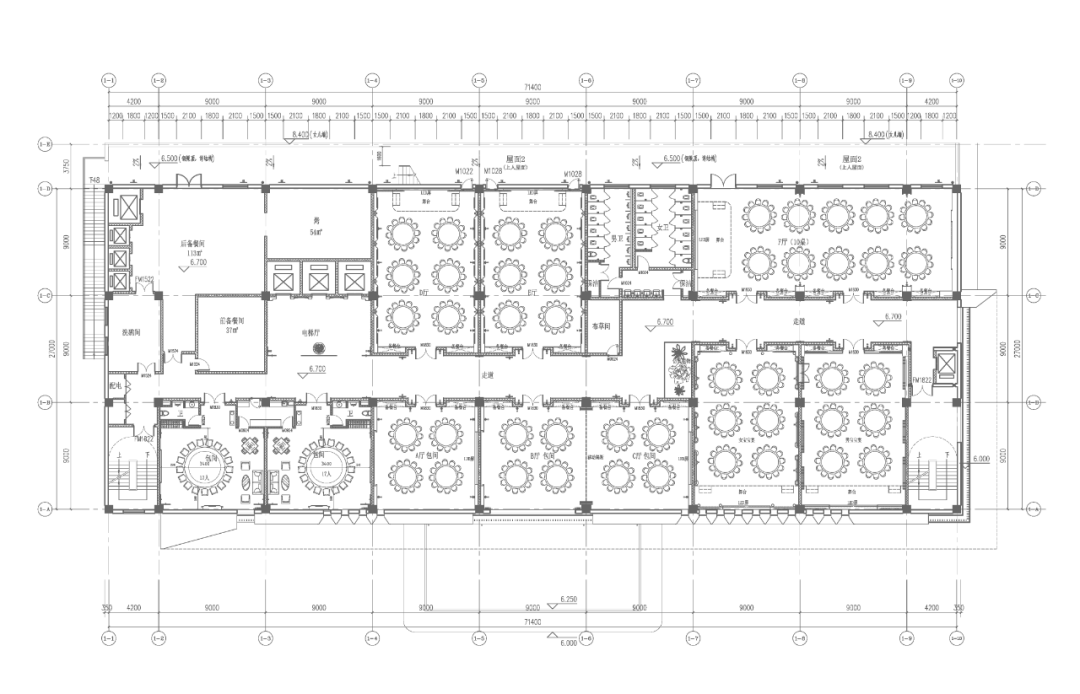
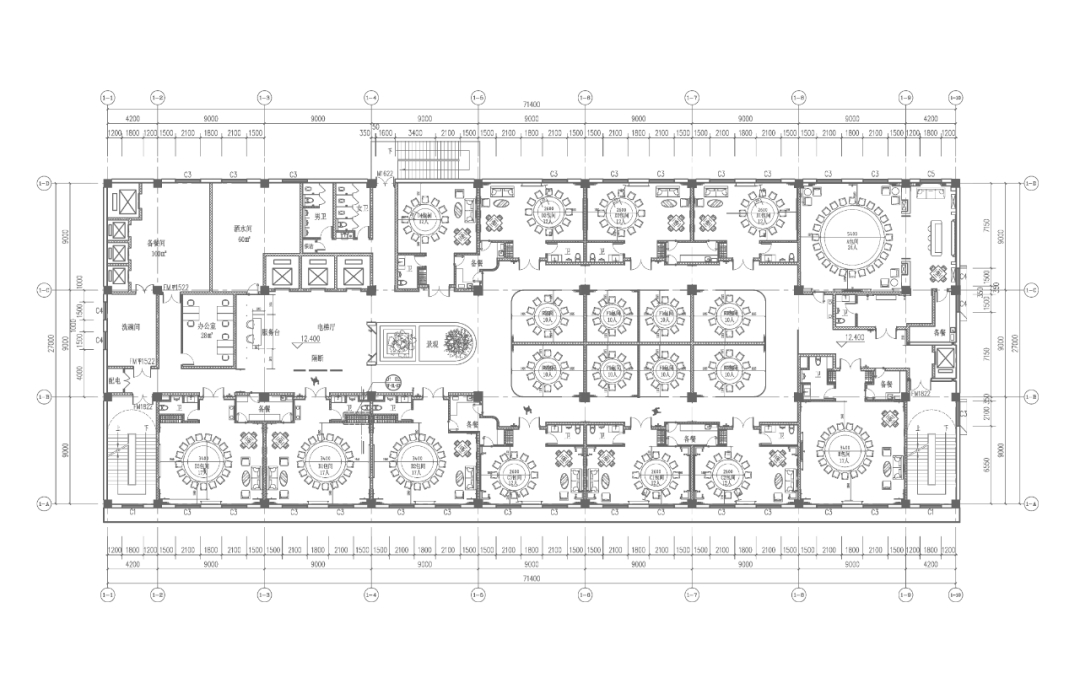
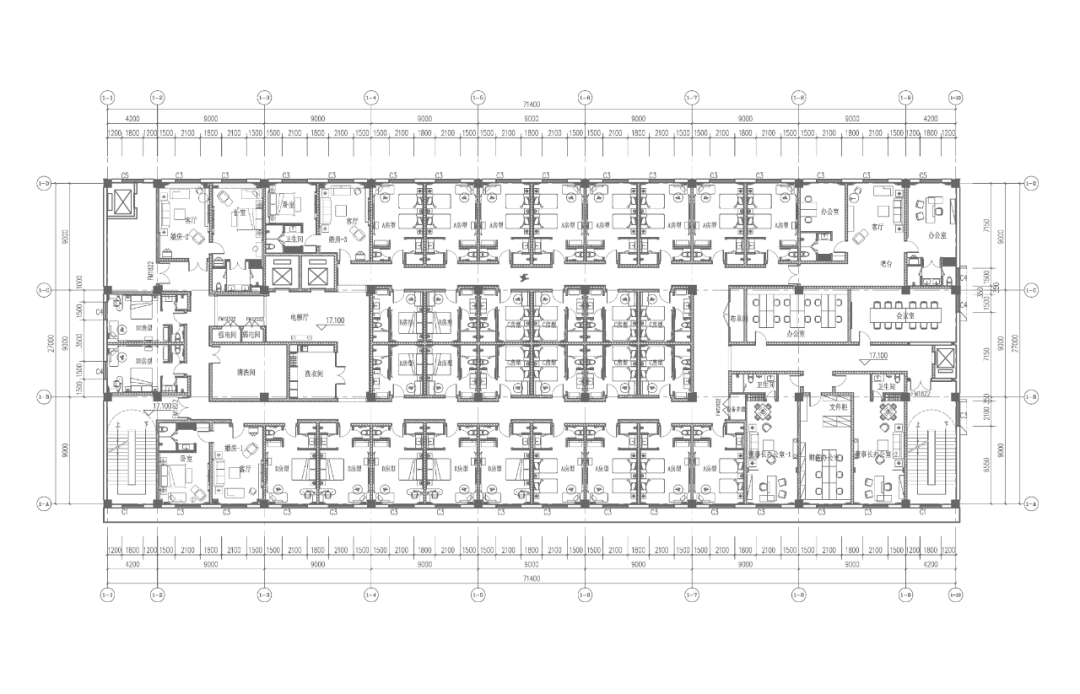
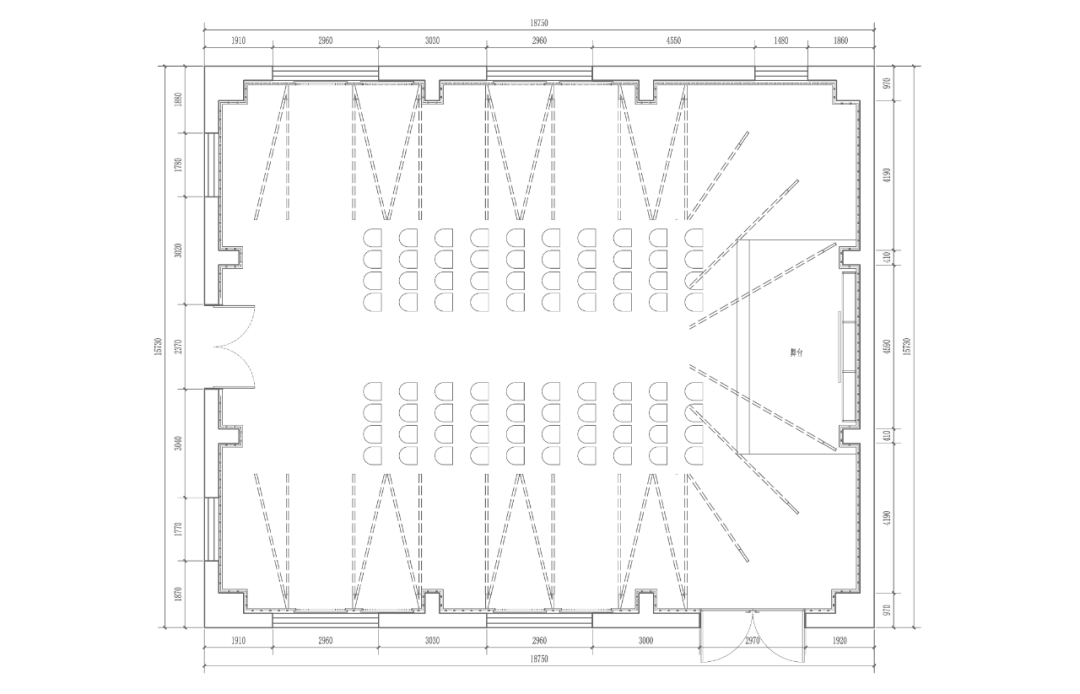
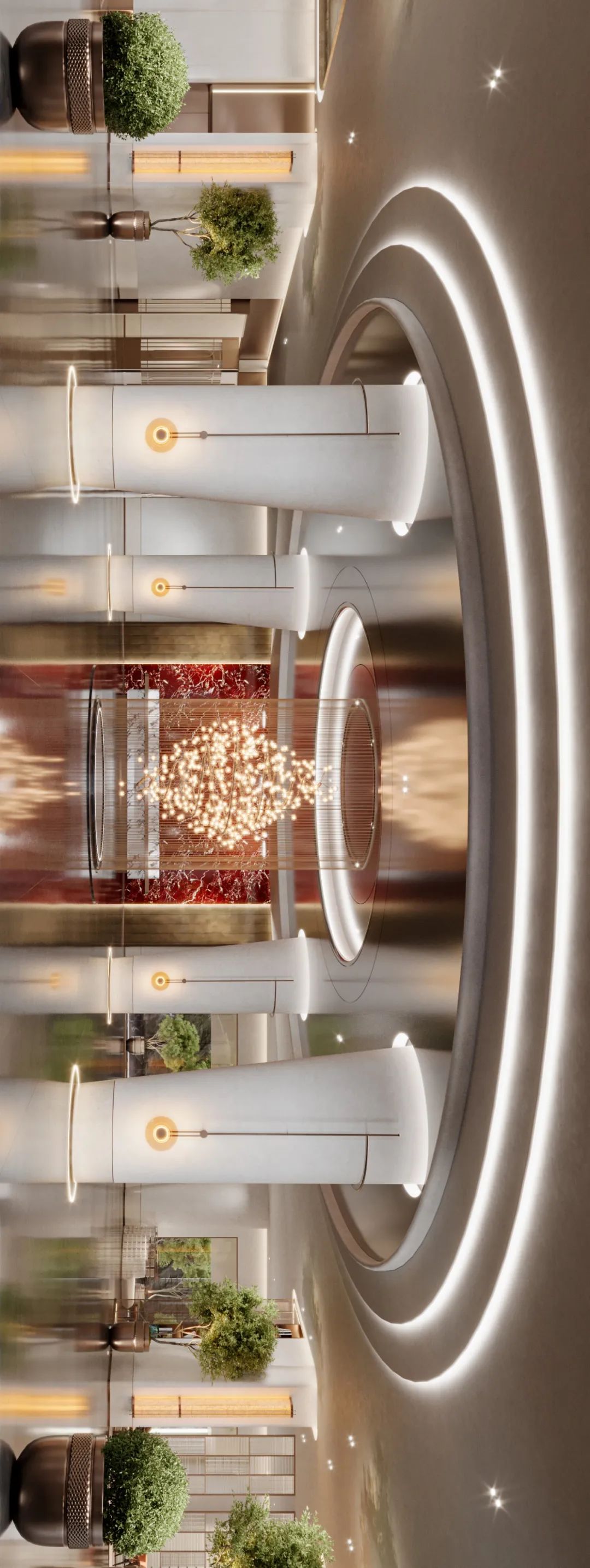 P. 10
P. 10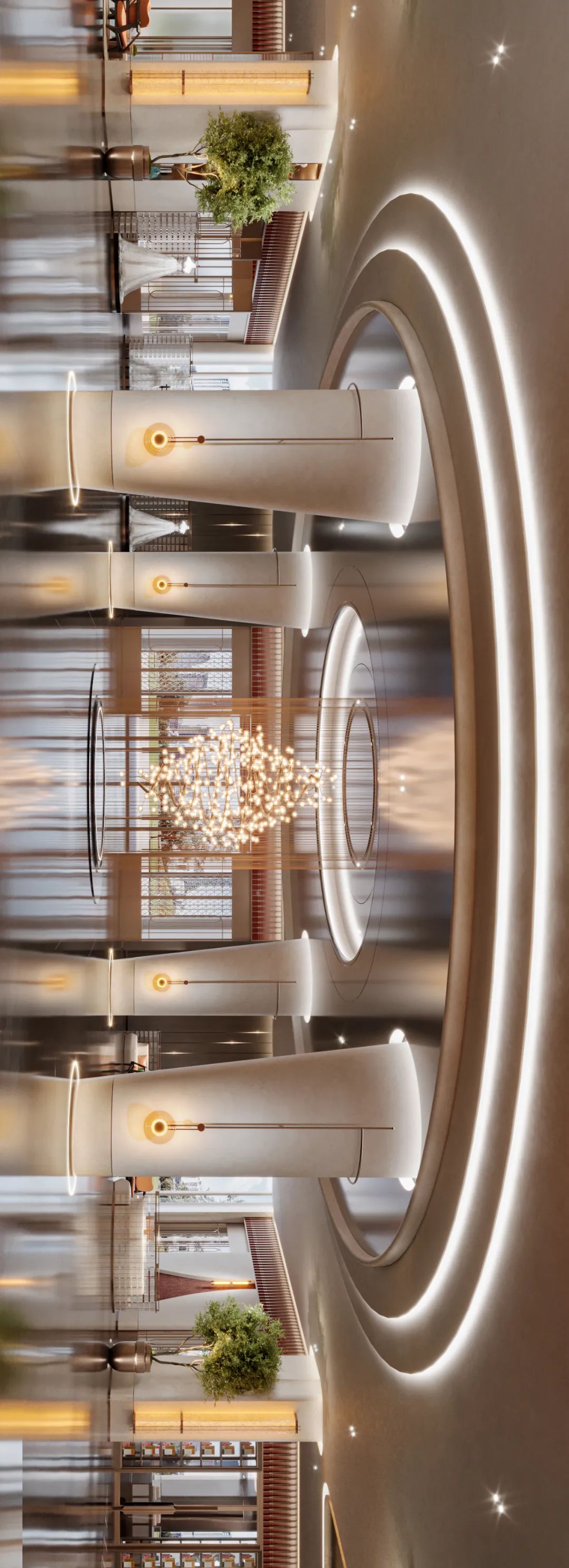
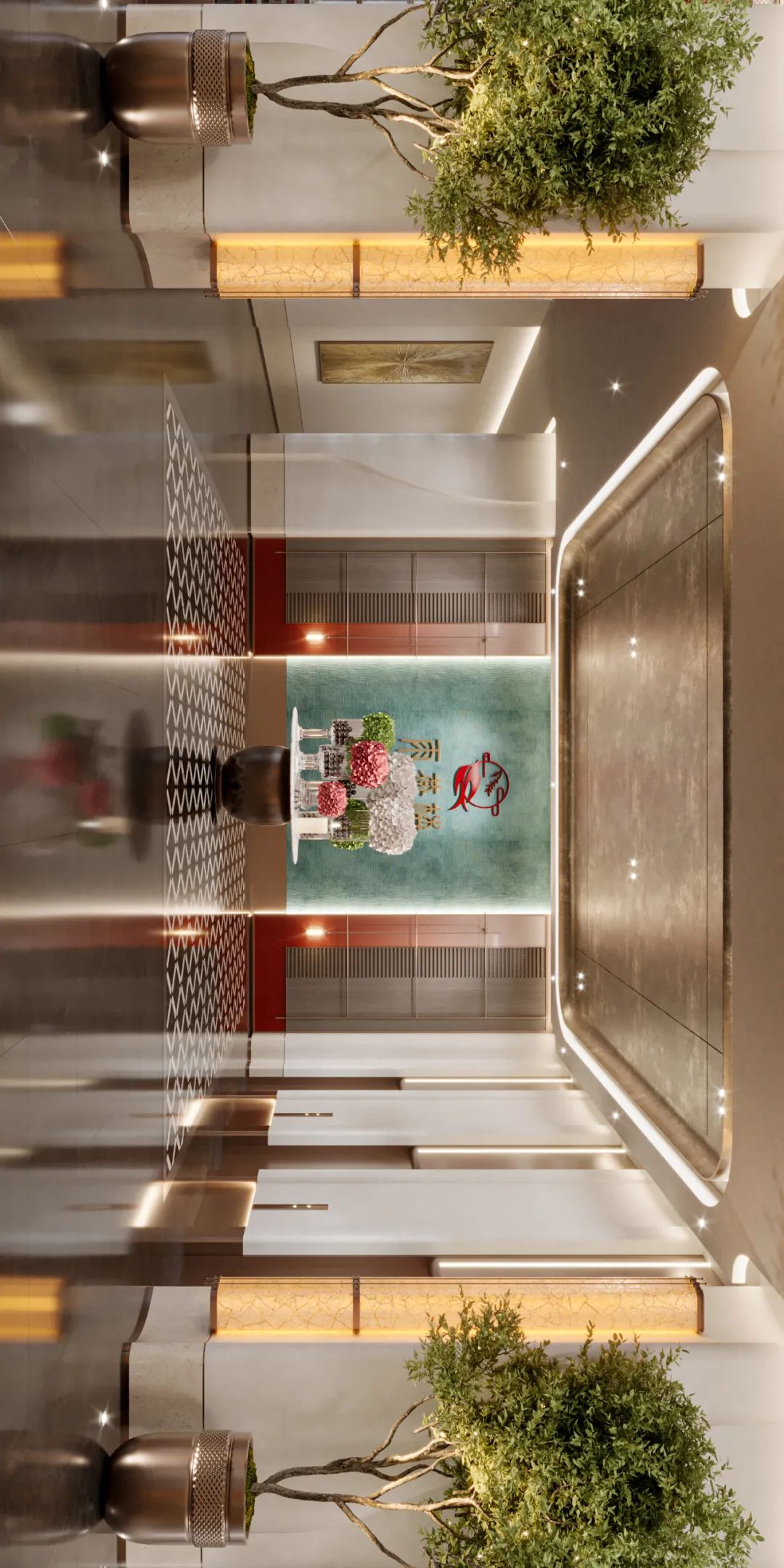 P. 12
P. 12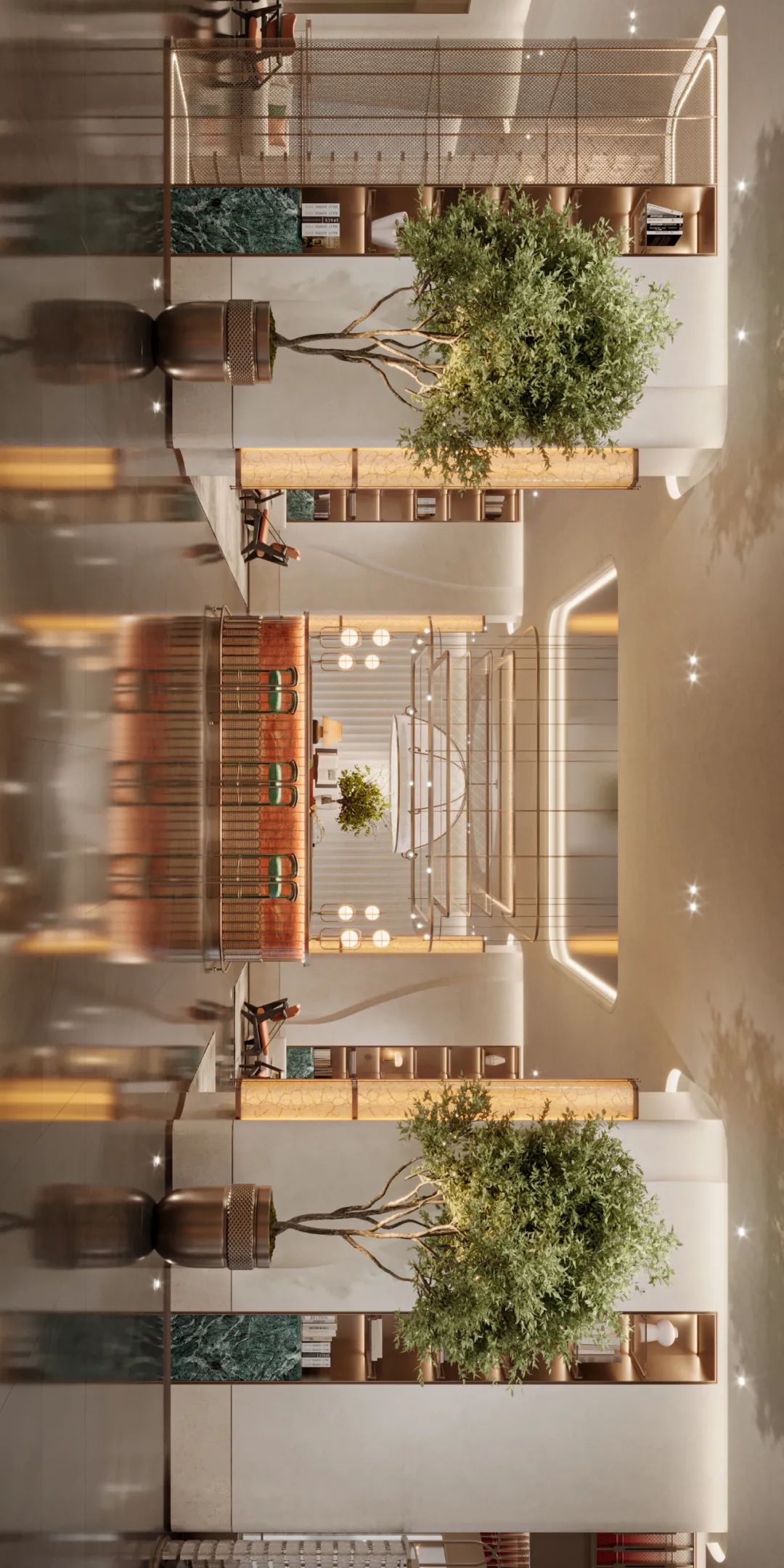 P. 13
P. 13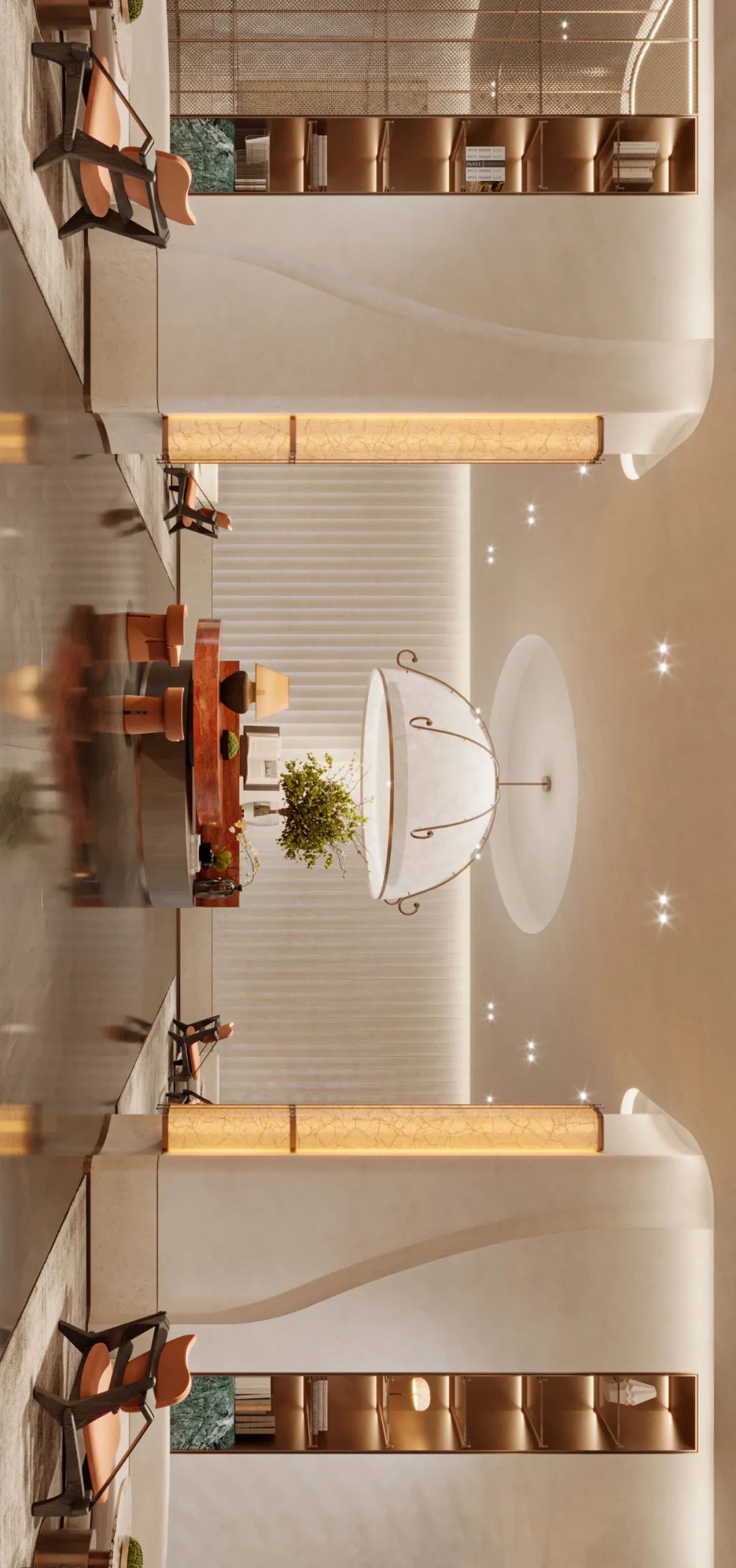
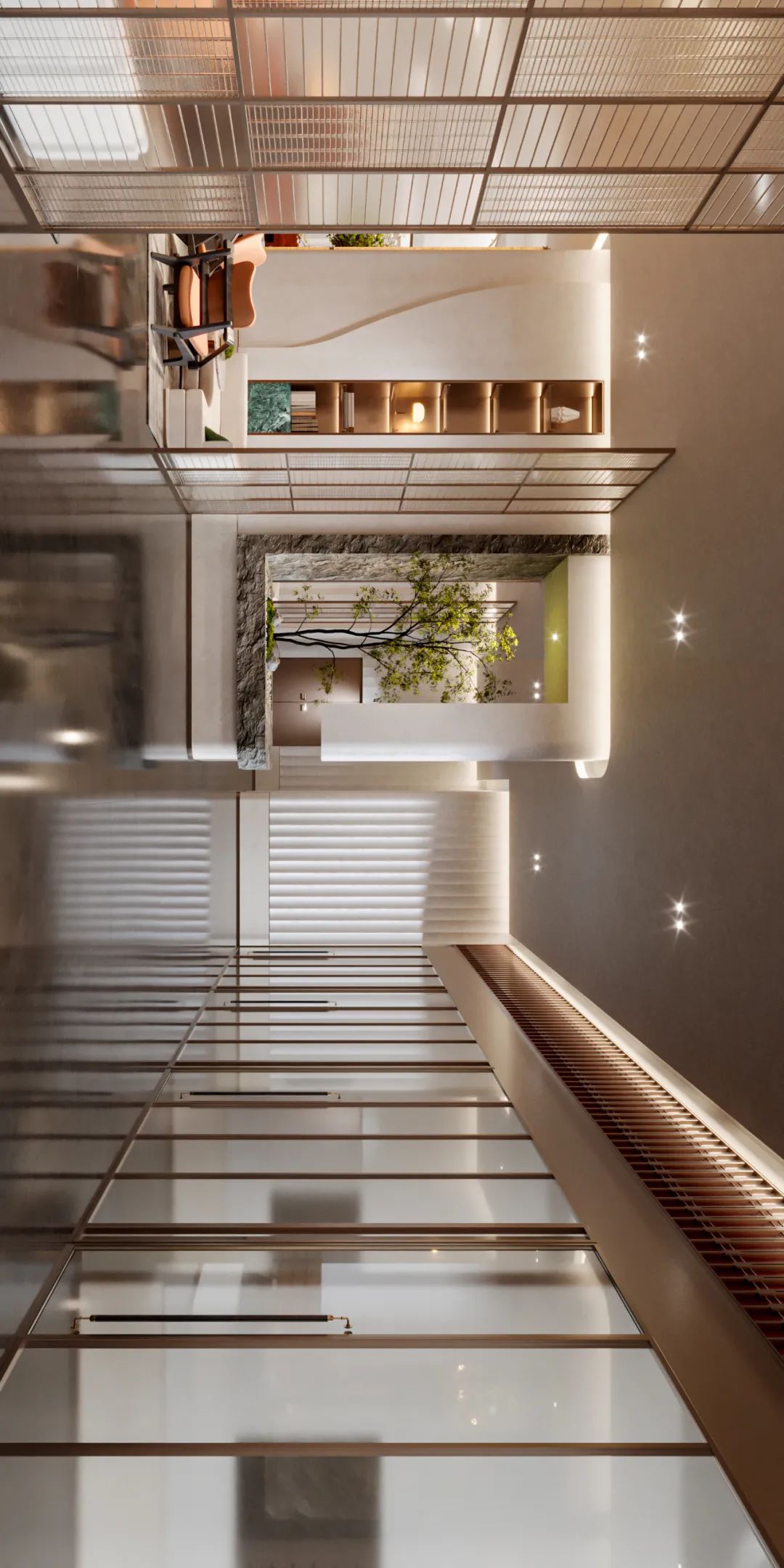 P. 15
P. 15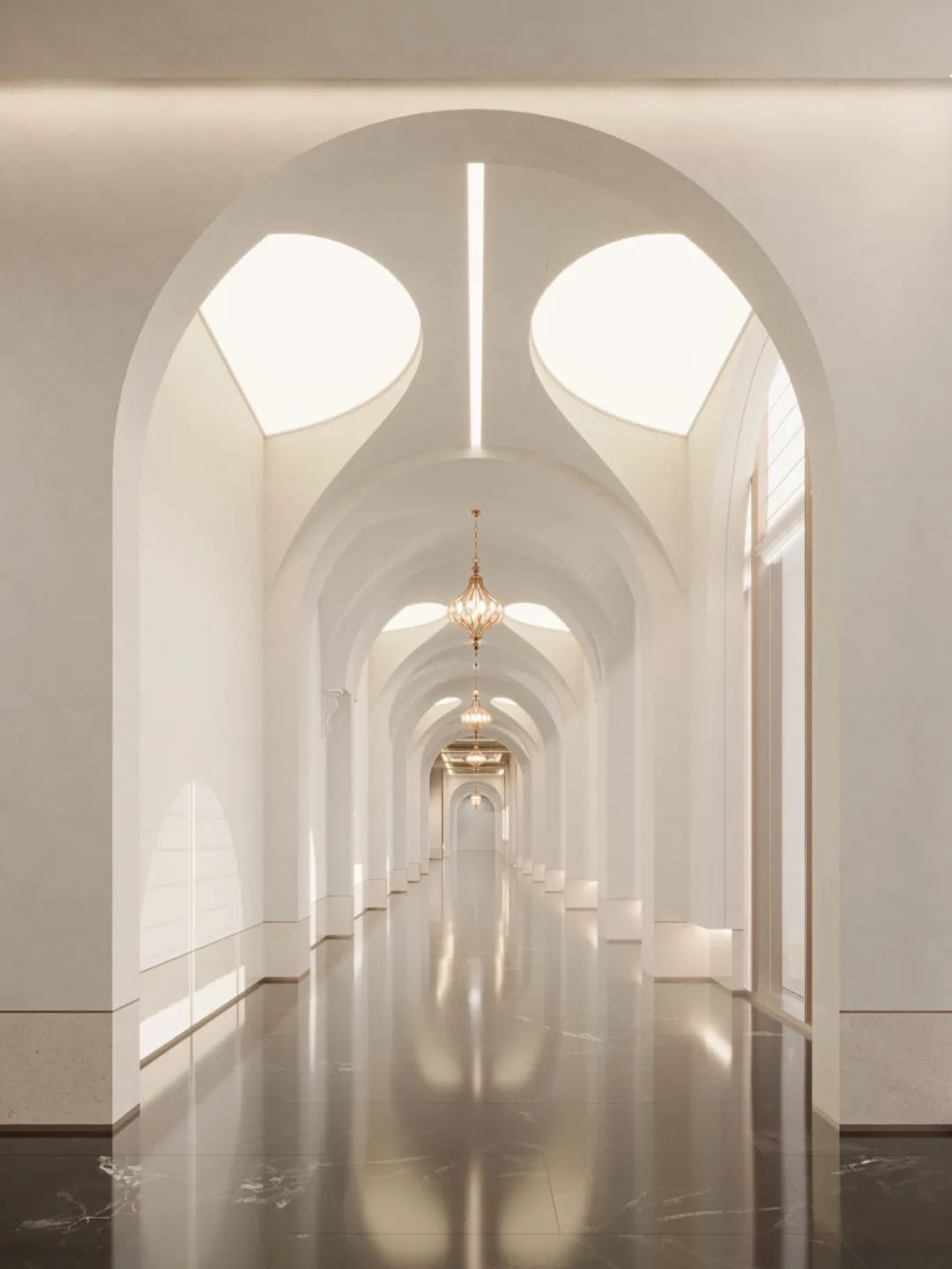 P. 16
P. 16